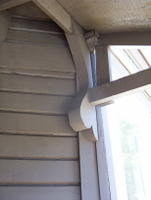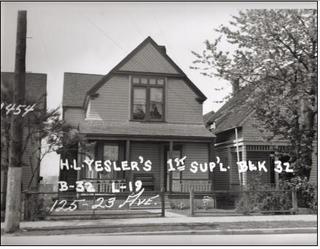
Shiplap: (planche à feuillure) a siding or cladding of horizontally laid boards with notched edges that make an overlapping joint, applied to the outside of a wood-framed building, or a stone wall, to make it weatherproof; the face of each board is parallel to the plane of the wall (also called drop siding).
I estimate about 20% of my shiplap/drop exterior siding on the house needs replacement due to dry rot, decay and/or just old age. Since none of the local hardware stores stock this stuff, I had to cut a small sacrificial piece to get an accurate measurement. Its 7/8" x 5 and 5/8", with 45° notched angles on both top and bottom of the front surface. Common stock (so I’m told) about 80 years ago in this part of the world, but only now available by a wood mill.
I brought my sample to Blackstock’s (a local in town mill) who quoted between $3.50 - $5.00 a linear foot! I might be able to find a cheaper mill on Bainbridge or across the boarder, which would be lower, but still over my budget.
Another option would be to use standard blanks of 1” x 6”, which sells for $0.31 a linear foot, and mill it myself. That would require purchasing a planer (maybe with a joiner option), and a router table. It could mill it down to the proper width, and with three different router bits, I could reproduce the butt joints and notches to recreate my 120 year old siding. We’ve all seen Norm on Yankee Work Shop mill his own stock, but I’m not sure how easy it will be for someone who took shop in high school. (A photo of the siding it shown below.)


