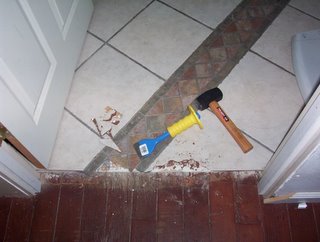 This weekend I started the demo of the second floor bathroom. I started by disconnecting the water and waste lines to the claw foot bathtub, and hawled it out into the hallway that went no where which I now believe was the original bathroom. As the bathroom approaches completion, I'll have the tub restored with a clown white ceramic finish and cobalt blue underside with silver claws. I disconnected the vanity water and waste lines and put this item as well as a free standing hunch on Craig's List; they where gone within a few hours with over 50 people responding. They where fairly new, but more of a contemporary style. I'm going to leave moving the toilet until the last moment.
This weekend I started the demo of the second floor bathroom. I started by disconnecting the water and waste lines to the claw foot bathtub, and hawled it out into the hallway that went no where which I now believe was the original bathroom. As the bathroom approaches completion, I'll have the tub restored with a clown white ceramic finish and cobalt blue underside with silver claws. I disconnected the vanity water and waste lines and put this item as well as a free standing hunch on Craig's List; they where gone within a few hours with over 50 people responding. They where fairly new, but more of a contemporary style. I'm going to leave moving the toilet until the last moment.I picked up a new chisel with a hand guard, which is a great idea for us newbie demo people. It pretty much guarantees no smashed fingers. And the price? It was the same without a hand guard...
After chipping away at the tile, I found it was attached to a tile backing board that has been screwed down into the original hardwood floor. My original plans are to take the floor down to the studs and build it back up, since all the waste and water lines are required to move, as well as adding two new waste lines, to accomidate the new design. Another issue to take into account lies below the bathroom, which is the formal library. No matter how much splashing or over flowing takes place, this bathroom cannot leak; it must not leak. To insure this, I'm putting in a centered floor drain as well. Is this the right approach, I ask myself? Taking it down to the studs, removing all the subflooring, move all the plumbing, build it back up with water proof membranes and retile the floor and kickboards?

Update
The first step is completed: digging up the tile and backerboard from the hardwood floors. Pictures follow:



